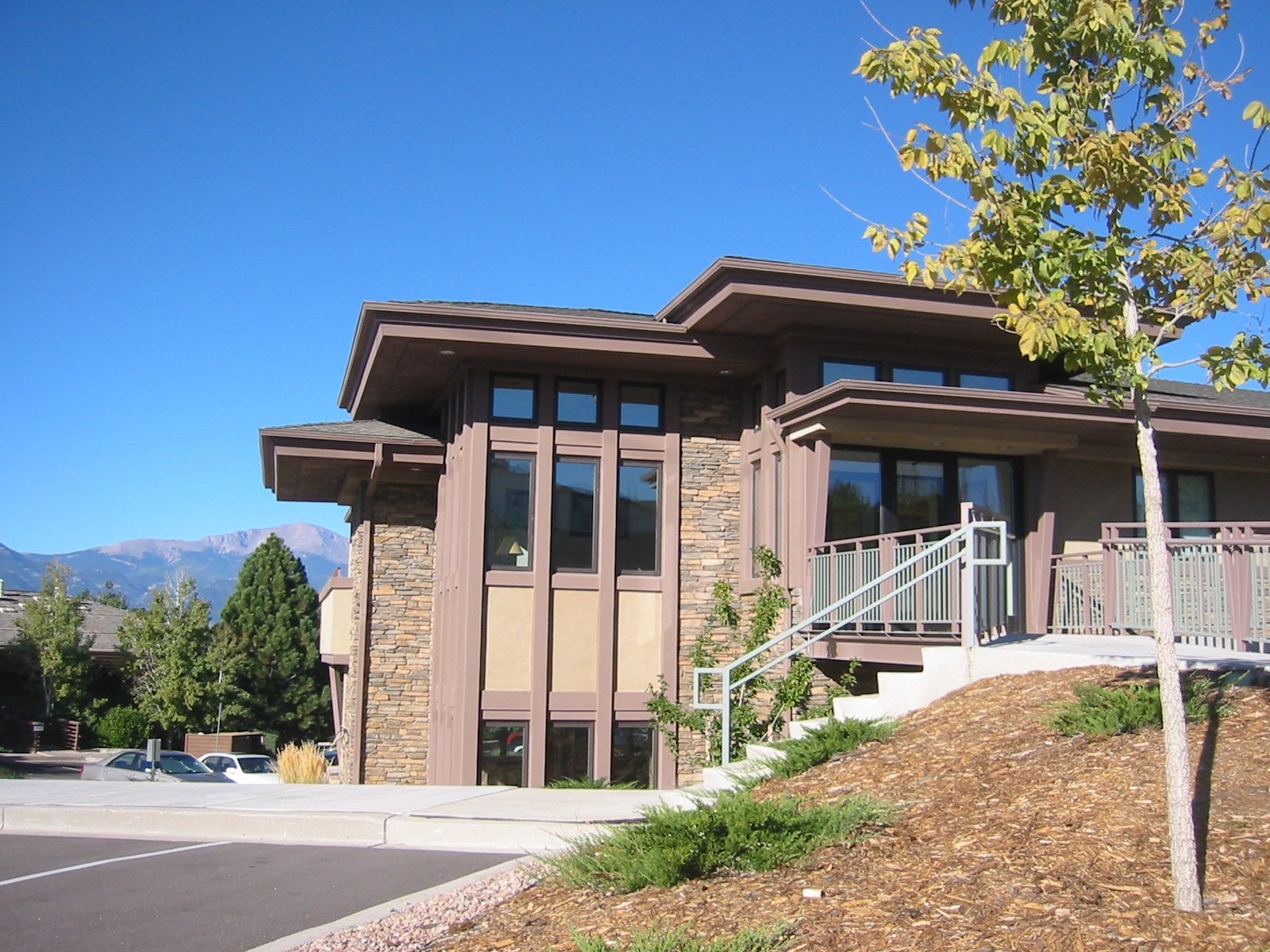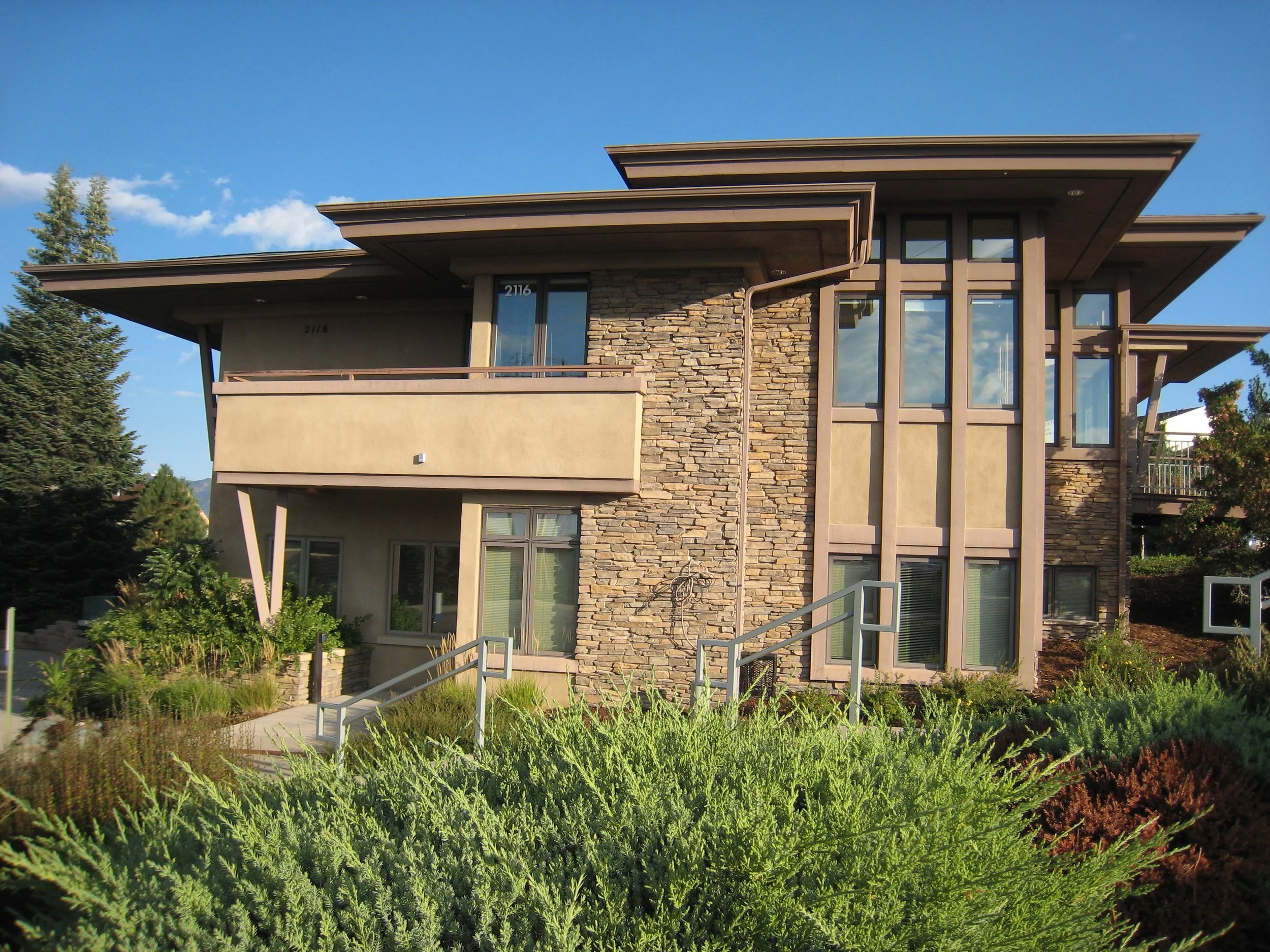Front Range Endodontics
COLORADO SPRINGS, CO | 2014
The Wrightian style of architecture utilized the sloping site to create a two level building with separate access from upper and lower parking lots. The dental office is accessed by a bridge from upper parking area with exceptional views of the Front Range. The high-ceiling and larger windows of the waiting room provide a cheery space that leads into a sky-lit hall with access to the mountain-view treatment rooms. The crater interiors by Unthank & Unthank Architects, keep the rooms bright and relaxed. Rental space is provided on the lower level and designed to provide easy access and sunny views to the south for future tenants. Generous overhangs control the south sun and rock with stucco wall materials set the building firmly into the low maintenance landscaped hillside.




