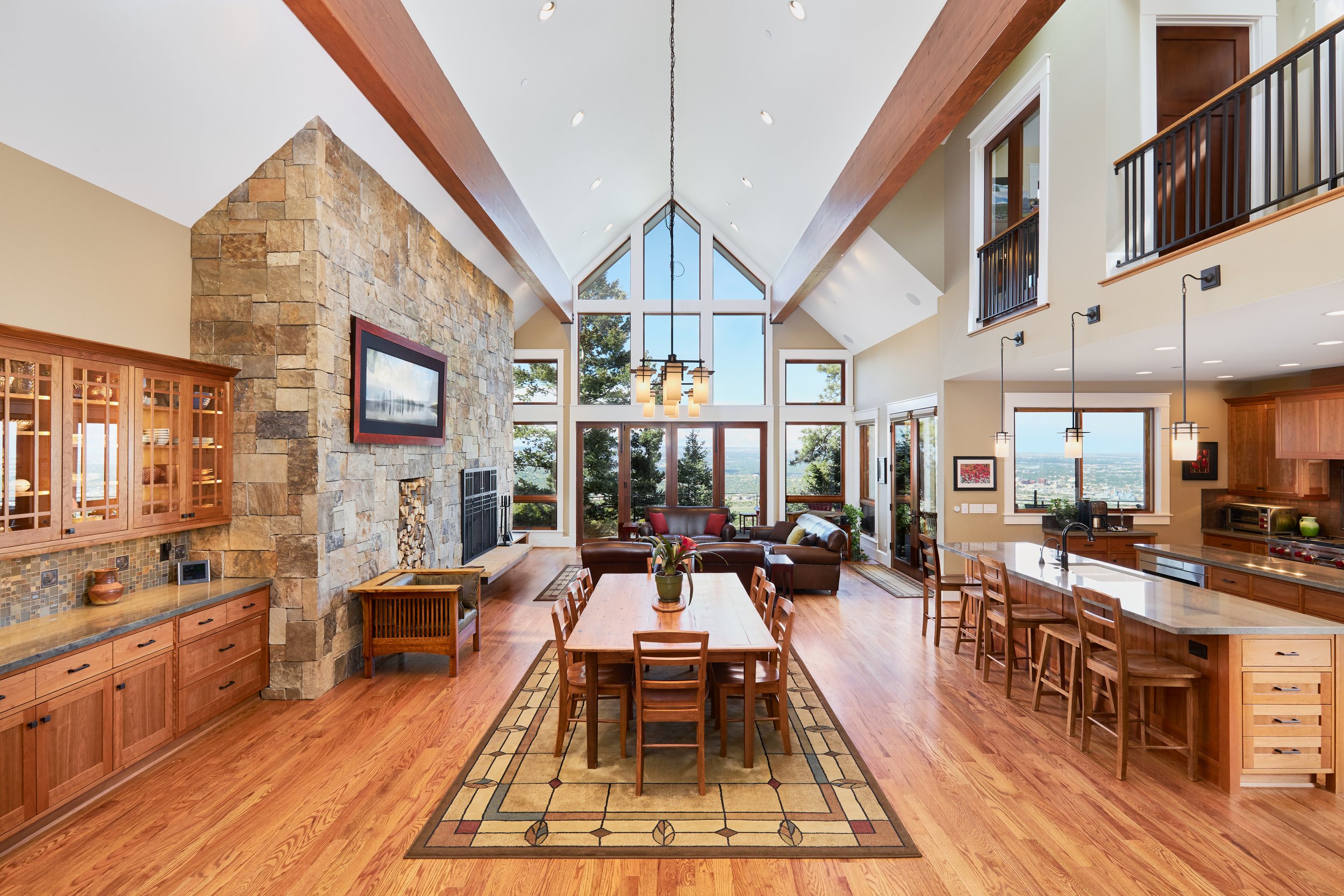Mountainside Craftsman
colorado springs, CO | 2013
AWards
2019 American Residential Design Award (ARDA) in Custom Home Category
This 2019 ARDA Award Winning Custom Home project consisted of a program of nearly 6000 square feet on two main levels. This eight-bedroom home carefully resides amid pines on a steep hillside of Pikes Peak overlooking Colorado Springs. The clients devised a home that ‘acted’ like a tree house yet was large enough to have their children and families gather comfortably during the holidays. It was important to the clients to maximize the views to the city throughout the house while preserving the intimacy of the site.
Our team used the existing hillside zone to our advantage by designing spaces that incorporate the existing topography and pine trees as a natural privacy screen for the homeowners and their family. With a large family gathered under one roof, incorporating space between families was equally important. The slope allowed us to integrate personal walk-out decks for all five families below the main level living area providing a sense of personal space for all five families. The main level consists of a double story ceilings, natural light, large custom kitchen and open floor plan.
The clients desired an open space to eat, play and relax together, while maintaining warm materials and plenty of natural light in the space. Our solution highlighted the crafted wood details, warm granite countertops, and an enticing view of the downtown area. The main bedroom that is connected to the living space serves its own divider between the clients and their family. Windows frame the beauty of the mountains beyond. The large bath and shower with custom tiling and lighting provide a relaxing environment to decompress and unwind from a long day with a large walk-in closet providing ease of access and expanded storage space. A small upper floor consists of office and studio space and overlooks the great room to provide true ‘top-of-the-trees’ views. All three levels are connected by a crafted steel and wood stairway and elevator. This project was pivotal in designing a dynamic custom home where the owner and design team worked tirelessly on every detail to ensure an incredibly constructed Mountain Craftsman home.














